
Situated at 58th Street and Broadway, this 220,000 SF,
21-story landmark building offers tenants a combination of historic architecture and modern infrastructure.
We’re pleased to announce that Industrious has leased the entire 16th floor.
We welcome them to the building as they join our esteemed tenant roster.
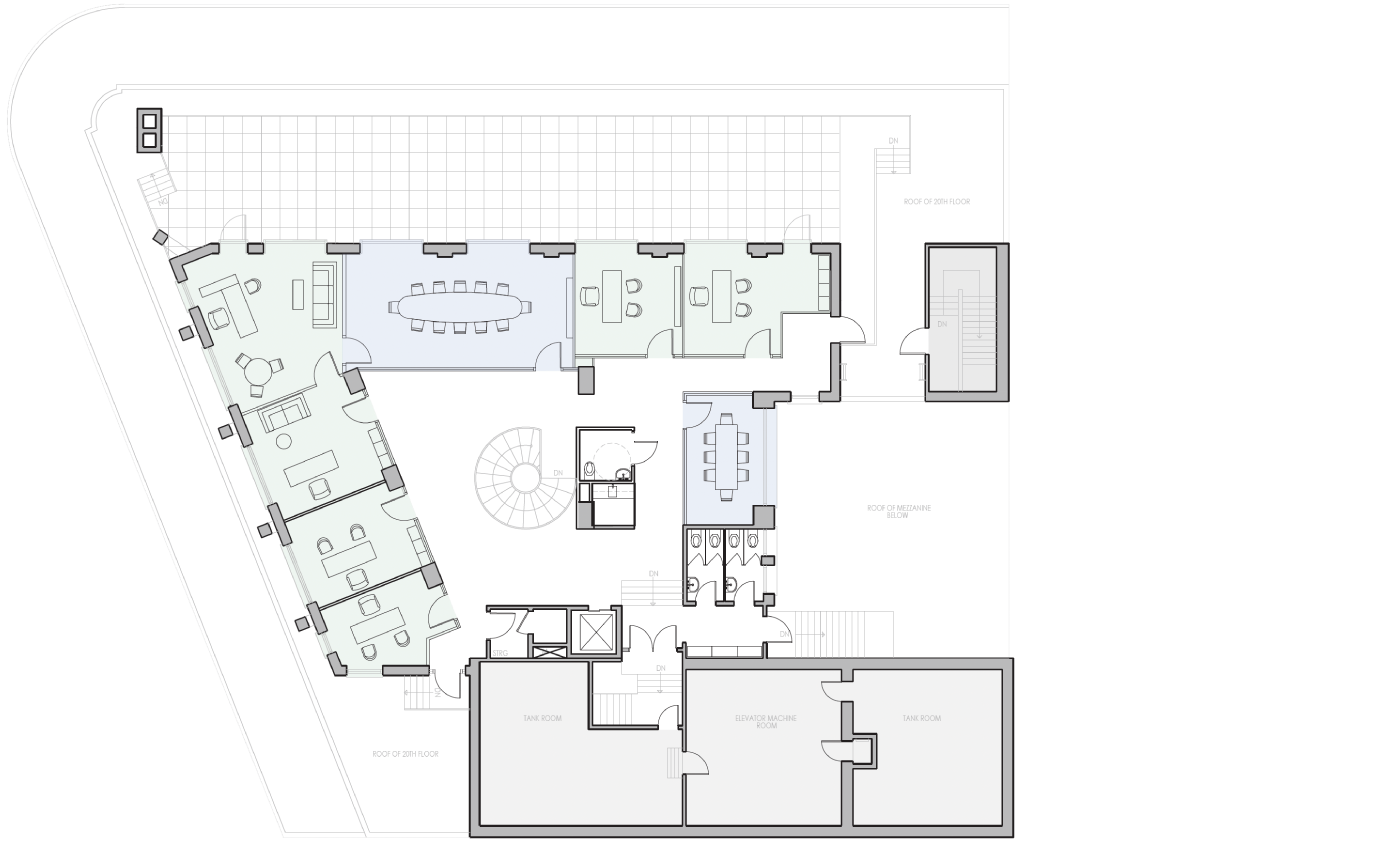
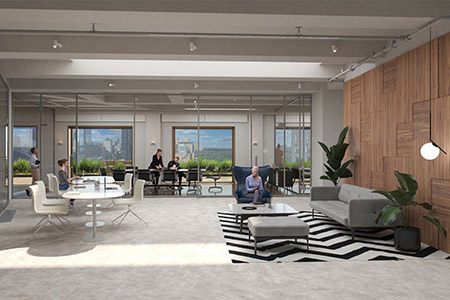
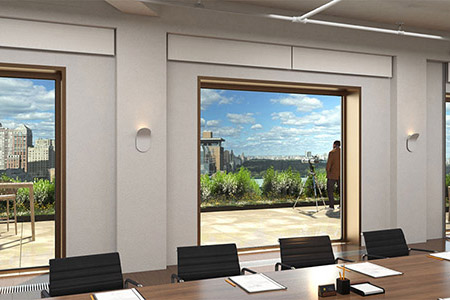
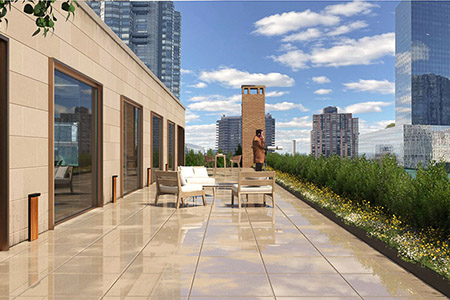
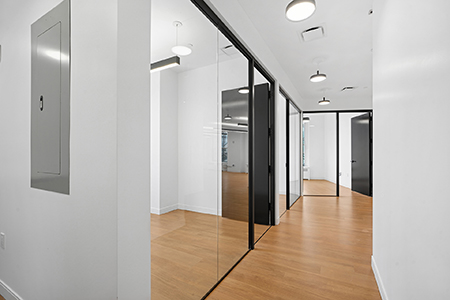
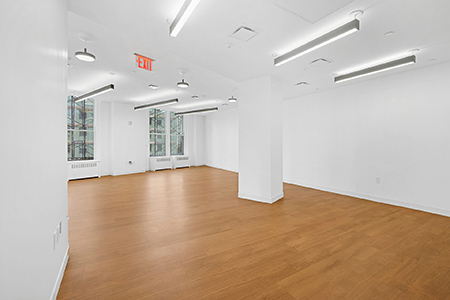
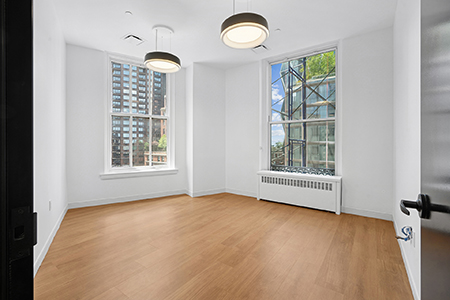
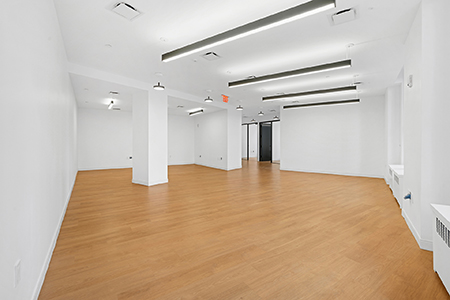
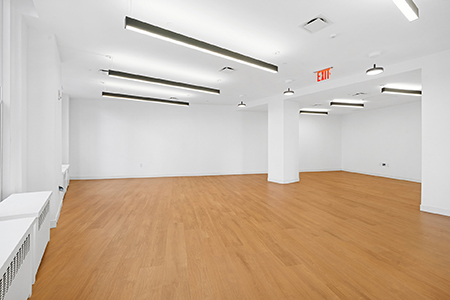
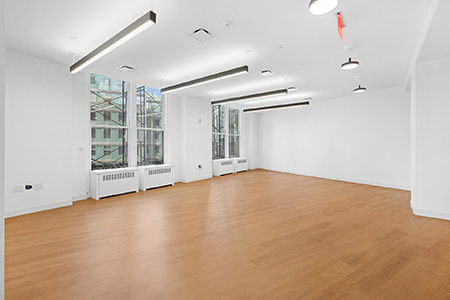
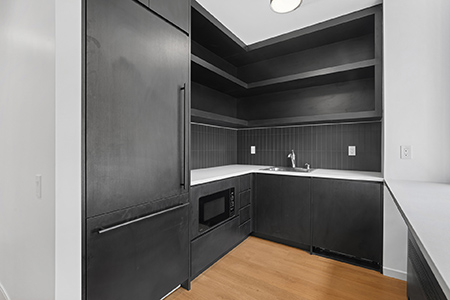
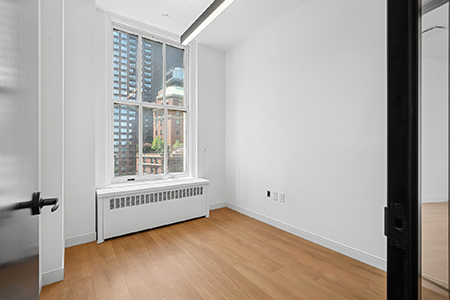
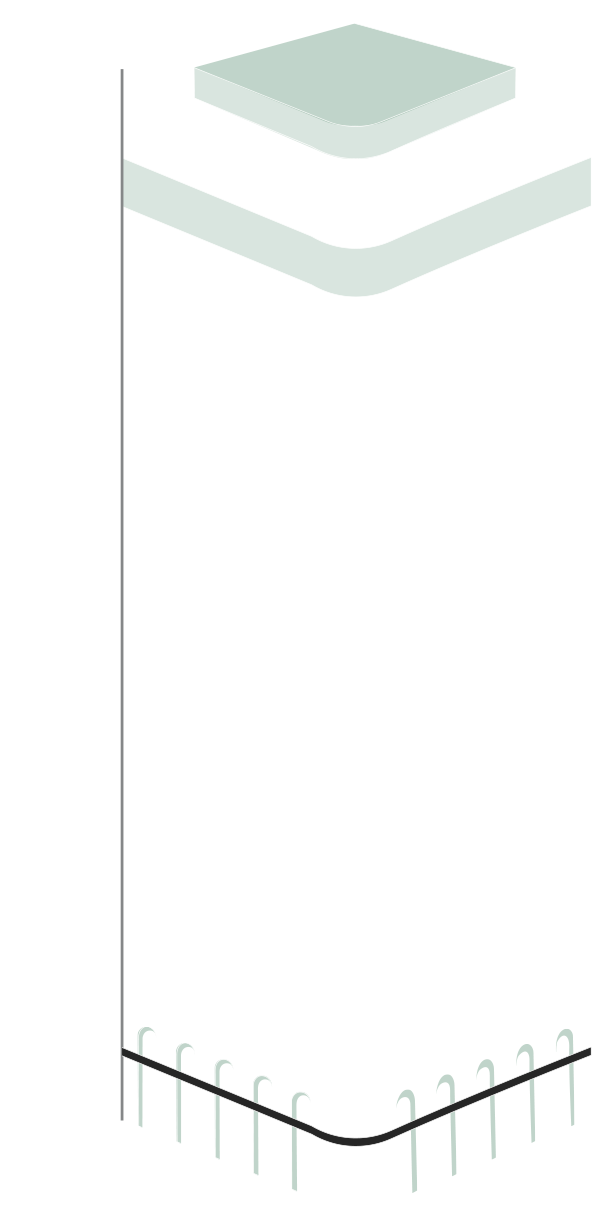















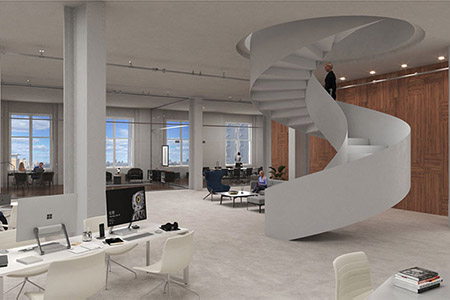



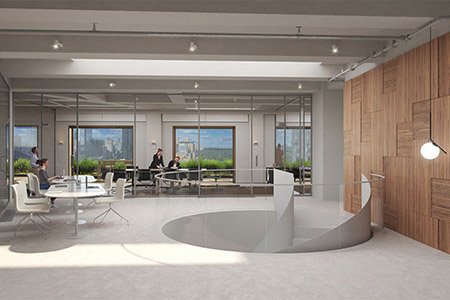
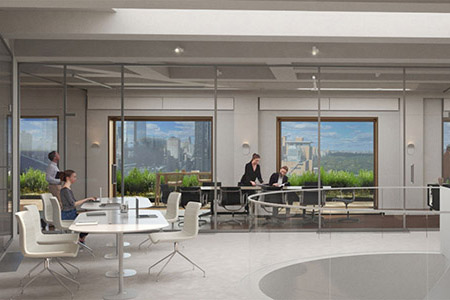








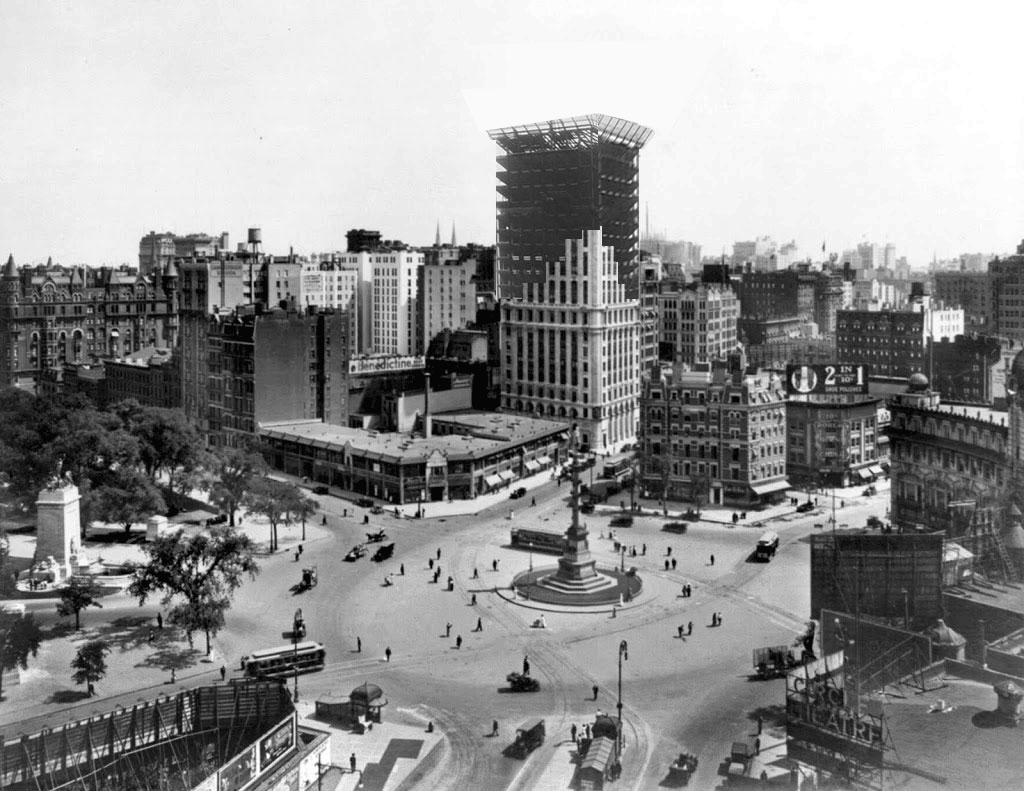
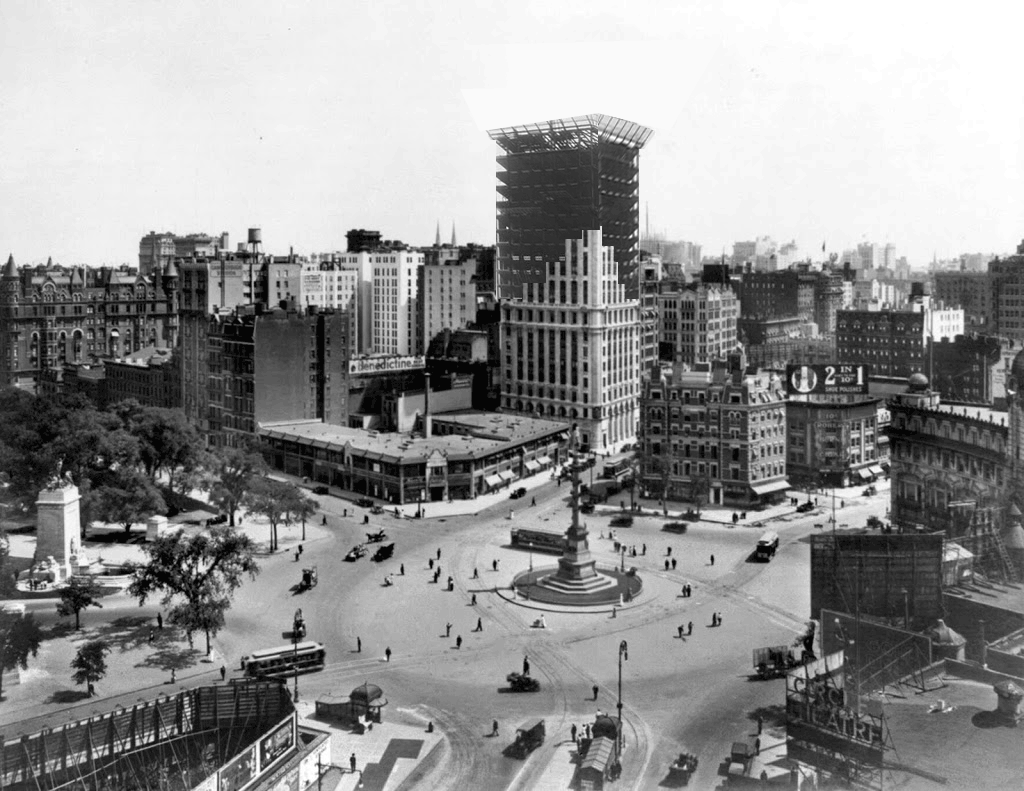
As the auto industry expanded at the start of the twentieth century, the carriage-and-harness shops that occupied Longacre Square gave way to new car dealerships. Longacre Square later became Times Square and the area evolved into the New York’s theater center and the value on the Broadway frontages that these car dealers occupied increased. Car dealers migrated north, and thus, Automobile Row was born. By World War I, the area from the West 50s up to 66th Street was home to over seventy-five automobile businesses.
In order to establish its presence on Automobile Row, in 1911 the U.S. Rubber Company acquired a plot of land on the southeast corner of 58th and Broadway and commissioned architects Carrere & Hastings—who were then just finishing the New York Public Library--to build their headquarters. Opened in 1912, the former U.S. Rubber Company Building was the tallest building on "Automobile Row," a bustling corridor of showrooms and storefronts dedicated to the motor car industry that stretched along Broadway from Times Square to Columbus Circle in the early years of the
twentieth century.
From its inception, 1790 Broadway has been unique: rather than the brick,
limestone, or terracotta that were commonplace for commercial buildings in this era, the architects used Vermont marble; rather than the Italian Renaissance or Gothic styles typically seen on New York’s taller buildings, 1790 Broadway was designed in the French modern style.
The U.S. Rubber Building features vertically-grouped central window bays, ornamental iron grills and is capped with an elaborate copper cornice. The building suffered an unfortunate alteration in 1959 when the original columns and arches at the street level were demolished and replaced by gray marble, modernist slabs after the building had been sold to the West Side Federal Savings Bank. The architect of the 1959 project, Herbert Tannenbaum, later admitted that the gray marble "was a good design, but for the wrong building. I was never happy with it."
The building’s owners have harbored a long-held desire to return the building to its original state. Today, 1790 Broadway is thoroughly modernized as the office tower 5 Columbus Circle, and it stands amongst steel and glass sky scrapers as a beacon of the past. The ground floor of the building is home to part of Nordstrom’s New York City flagship store.
The multi-million budget for the façade renovation follows a faithful renovation of the building’s lobby completed in 1989 and there is an award winning Rottet Studio designed lobby upgrade expected 2020-2021.
For information, please contact:
Christos Kotsogiannis
Vice President of Real Estate
212.765.4000
ckotsogiannis@goodhopemgt.com
Harley Dalton
212.589.5106
harley.dalton@cushwake.com
Samantha Perlman
212.709.0804
samantha.perlman@cushwake.com
Ron Lo Russo
212.841.7979
ron.lorusso@cushwake.com